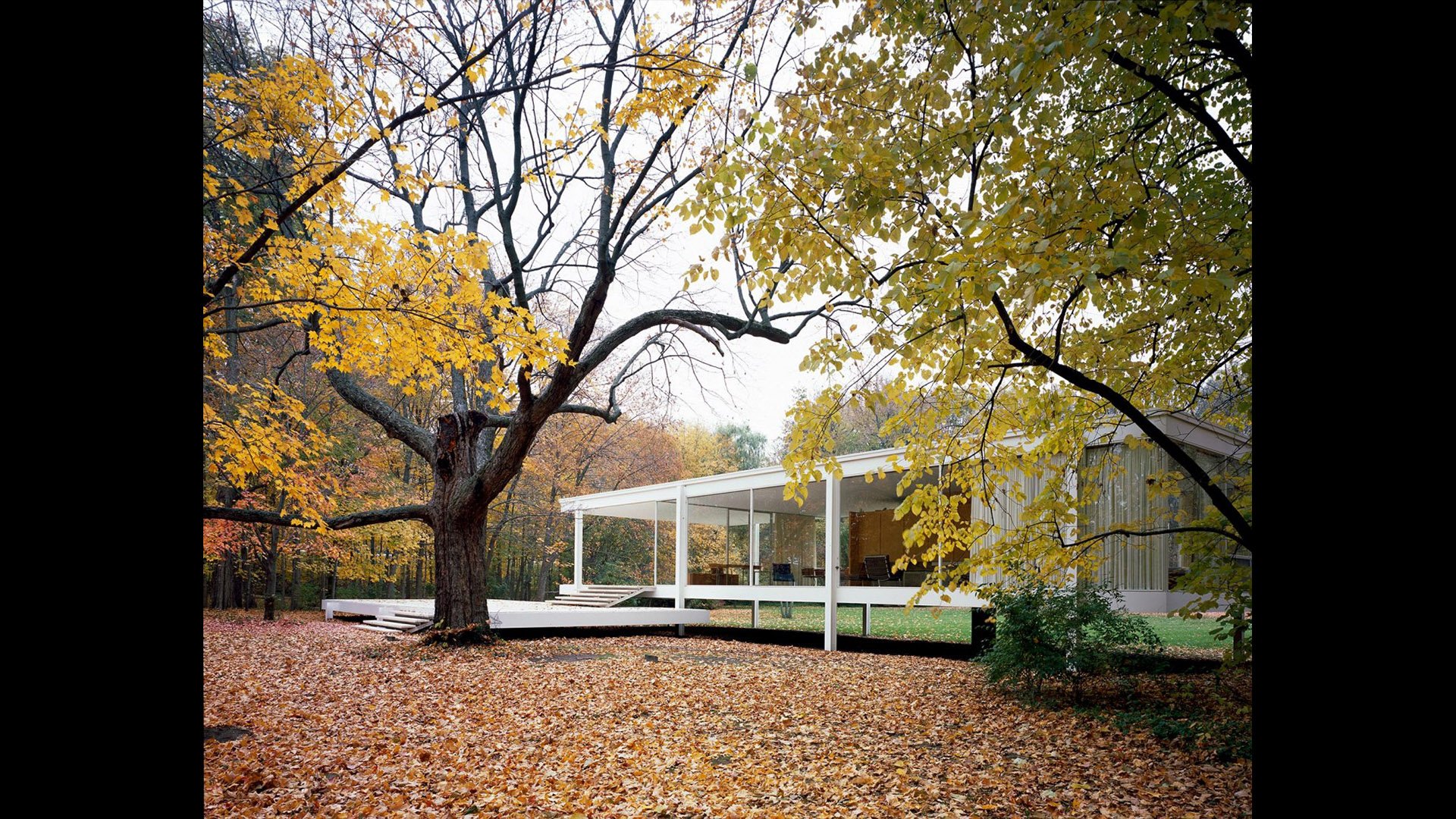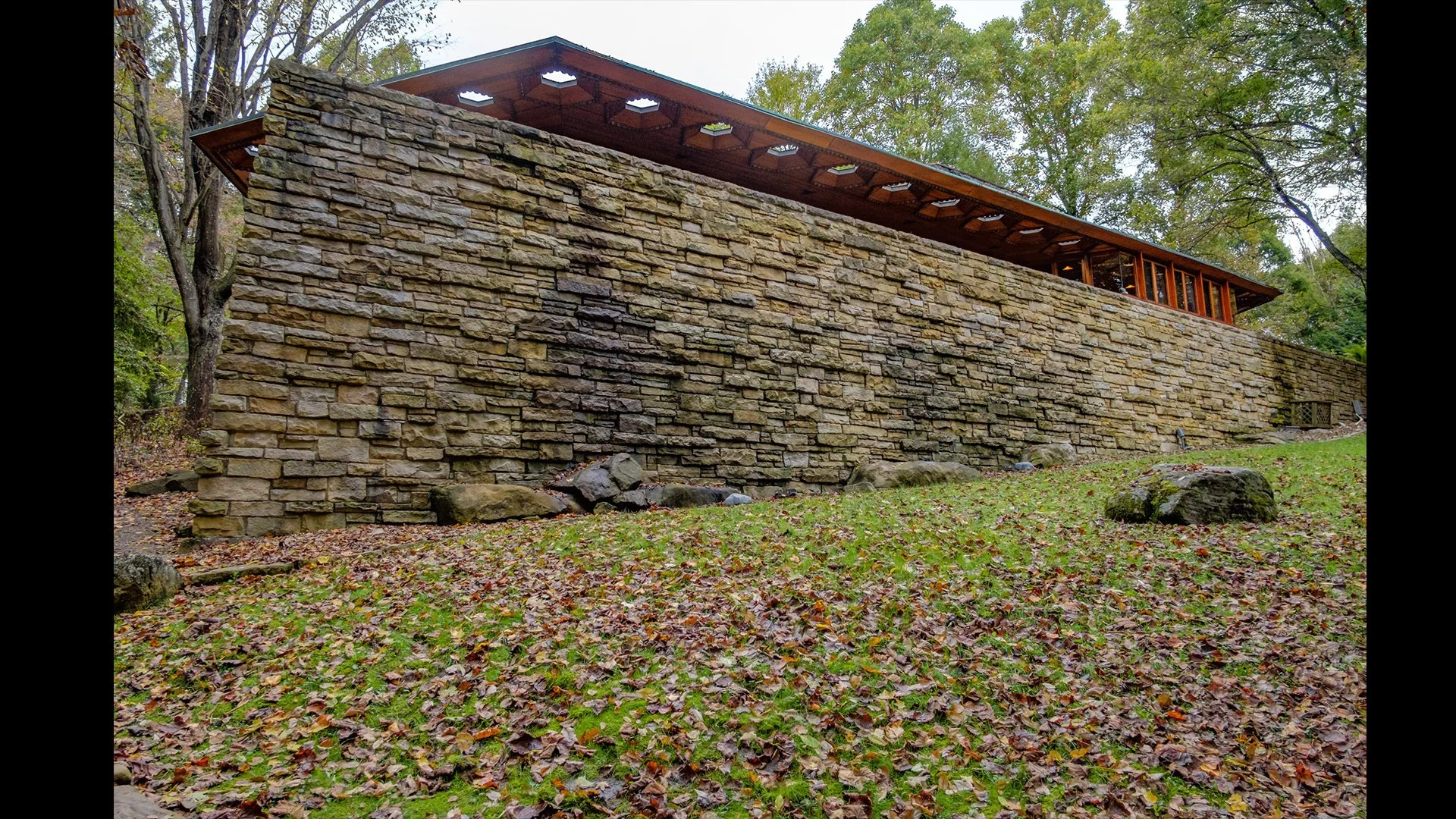Influential Masterworks
Throughout Nicholas' academic journey, several residences have left a lasting impression with their remarkable and awe-inspiring designs. These residences, captured in the images below, represent the pinnacle of architectural excellence and serve as enduring reminders of the visionary architects who have shaped the course of architectural history.
Falling Water
1491 Mill Run Rd, Mill Run, PA 15464
Built in 1936 for Edgar J. Kaufmann and his wife Liliane
Designed By Frank Lloyd Wright
-
![]()
Below The Falls
Image Credit: www.dailyartmagazine.com
-
![]()
Downstream
Image Credit: Frank Lloyd Wright Foundation
-
![]()
Front Elevation
Image Credit: Library of Congress
-
![]()
Falls Elevation
Image Credit: Library of Congress
-
![]()
Driveway Approach Elevation
Image Credit: Library of Congress
-
![]()
Basement and Foundation
Image Credit: Library of Congress
-
![]()
First Floor
Image Credit: Library of Congress
-
![]()
Second Floor
Image Credit: Library of Congress
-
![]()
Third Floor
Image Credit: Library of Congress
-
![]()
River Stair Sliding Hatch
Image Credit: Andrew Pielage
www.apizm.com
-
![]()
Below The Falls in Autumn
Image Credit: Andrew Pielage
www.apizm.com
The Farnsworth House
14520 River Rd, Plano, IL 60545
Built in 1951 for Edith Farnsworth
Designed By Ludwig Mies van der Rohe
-
![]()
Entry Approach
Image Credit: www.archinect.com
-
![]()
Autumn Photo
Image Credit: www.metalocus.es
-
![]()
Living Area Looking To Bedroom
Image Credit: www.metalocus.es
-
![]()
Floor Plan
Image Credit: Library of Congress
-
![]()
Dining, Sitting and Entrance
Image Credit: www.dezeen.com
-
![]()
Rear Elevation
Image Credit: Library of Congress
-
![]()
Living Area Looking To Entrance
Image Credit: www.dezeen.com
-
![]()
Front Elevation
Image Credit: Library of Congress
-
![]()
Kitchen
Image Credit: www.dezeen.com
-
![]()
Sitting Area
Image Credit: www.dezeen.com
The Robie House
5757 S Woodlawn Ave, Chicago, IL 60637
Built in 1909 for Frederick C. Robie
Designed By Frank Lloyd Wright
-
![Front Picture]()
Perspetive From Street Corner
The meticulously crafted walls ascending from the lawn, paired with the elegant cantilevered roof and thoughtfully placed planter boxes, infuse this home with a profound sense of groundedness and purpose.
Image Credit: www.house-nerd-com
-
![]()
Historic Photo Before Tree Growth
Image Credit: www.wrightsjapan1905.org
-
![]()
Ground Level Floor Plan
Note FLW’s ability to break down the corners and limit the use of continuous wall surfaces. Windows were used as a filler between structural components and never shown as a standalone element.
Image Credit: Library of Congress
-
![]()
Second Floor Plan
Image Credit: Library of Congress
-
![]()
Billiard Room
Image Credit: www.teachingbydesign.org
-
![]()
Exterior Corner View
Image Credit: www.ofhouses.com
-
![]()
Planter and Cantilever
Image Credit: www.ofhouses.com
-
![]()
Across the Street
Image Credit: www.ofhouses.com
-
![]()
Front Facade
Image Credit: www.ofhouses.com
-
![]()
Carriage Approach
Image Credit: www.ofhouses.com
-
![]()
Corner Photo
Image Credit: www.ofhouses.com
-
![]()
Entrance Cantilever
Image Credit: www.ofhouses.com
The Hagan House (Kentuck Knob)
723 Kentuck Rd, Dunbar, PA 15431
Built in 1956 for I.N. and Bernardine Hagan
Designed By Frank Lloyd Wright
-
![]()
Driveway Approach
Image Credit: Gary Allman
www.breakfastinamerica.me
-
![]()
Ground Level Floor Plan
Image Credit: Pinterest
-
![]()
Front Entrance
Image credit: Library of Congress
-
![]()
Under The Carport
Image Credit: Gary Allman
www.breakfastinamerica.me
-
![]()
Kitchen View
Image Credit: Andrew Pielage
www.apizm.com
-
![]()
Living Room
Image credit: Library of Congress
-
![]()
The Roof Above
Image credit: Library of Congress
-
![]()
View From Lower Yard
Image Credit: Gary Allman
www.breakfastinamerica.me
The Ennis House
2655 Glendower Avenue, Los Angeles, CA 90027
Built in 1924 for Charles Ennis and his wife Mabel
Designed By Frank Lloyd Wright
-
![]()
Aerial Photo
Image Credit: www.amt-labs.com
This custom hilltop home is comprised of over 27,000 custom concrete blocks built atop a concrete platform.
-
![]()
Aerial Photo 2
Image Credit: www.architecture-history.org
-
![]()
Front Facade From Below
Image Credit: www.franklloydwrightsites.com
-
![]()
Floor Plan
Image Credit: www.re-thinkingthefuture.com
-
![]()
Entry Court
Image Credit: www.franklloydwright.org
-
![]()
West Elevation (Rear)
Image Credit: Library of Congress
-
![]()
Interior Hall and Living Room
Image Credit: www.franklloydwright.org
-
![]()
Dining Room
Image Credit: www.franklloydwright.org
-
![]()
Entry Foyer
Image Credit: www.franklloydwright.org
-
![]()
Entry Court
Image Credit: www.architecture-history.org
-
![]()
Entry Gate and Bridge Above
Image Credit: www.architecture-history.org
-
![]()
Breakfast Room
Image Credit: www.architecture-history.org
-
![]()
Gate Bridge Crossing
Image Credit: www.architecture-history.org
The Eames House
203 Chautauqua Blvd, Pacific Palisades, CA 90272
Designed and built in 1949 by homeowners Charles and Ray Eames
-
![]()
Exterior Home Photo
Image Credit: Reddit
-
![]()
Exterior Home Photo
Image Credit: www.architecture-history.org
-
![]()
Exterior Home Photo
Image Credit: www.architecture-history.org
-
![]()
Home and Studio, First and Second Floor Plans
Image Credit: Library of Congress
-
![]()
Courtyard Photo (Looking Towards Home Side)
Image Credit: www.architecture-history.org
-
![]()
Courtyard Photo (Looking Towards Home Side)
Image Credit: www.architecture-history.org
-
![]()
Exterior Home Photo
Image Credit: www.architecture-history.org
-
![]()
Exterior Home Photo
Image Credit: www.architecture-history.org
-
![]()
Exterior Home Photo
Image Credit: www.architecture-history.org
-
![]()
Home First and Second Floor Plans
Image Credit: Library of Congress
-
![]()
Studio First and Second Floor Plans
Image Credit: Library of Congress
-
![]()
Family Room
Image Credit: www.architecture-history.org
-
![]()
Family Room and Dining Nook
Image Credit: www.architecture-history.org
-
![]()
Family Room
Image Credit: www.architecture-history.org
-
![]()
Entry Foyer and Spiral Stair
Image Credit: www.architecture-history.org
-
![]()
Spiral Stair
Image Credit: www.architecture-history.org
-
![]()
Bedroom
Image Credit: www.architecture-history.org
-
![]()
Home Elevation (East)
Image Credit: Library of Congress
-
![]()
Studio Elevation (East)
Image Credit: Library of Congress
-
![]()
Building Sections
Image Credit: Library of Congress
-
![]()
Courtyard Photo (Looking Towards Studio Side)
Image Credit: www.architecture-history.org
-
![]()
Studio Loft Stair
Image Credit: www.architecture-history.org
-
![]()
Studio Workspace
Image Credit: www.architecture-history.org
-
![]()
Studio from Above
Image Credit: www.architecture-history.org













































































