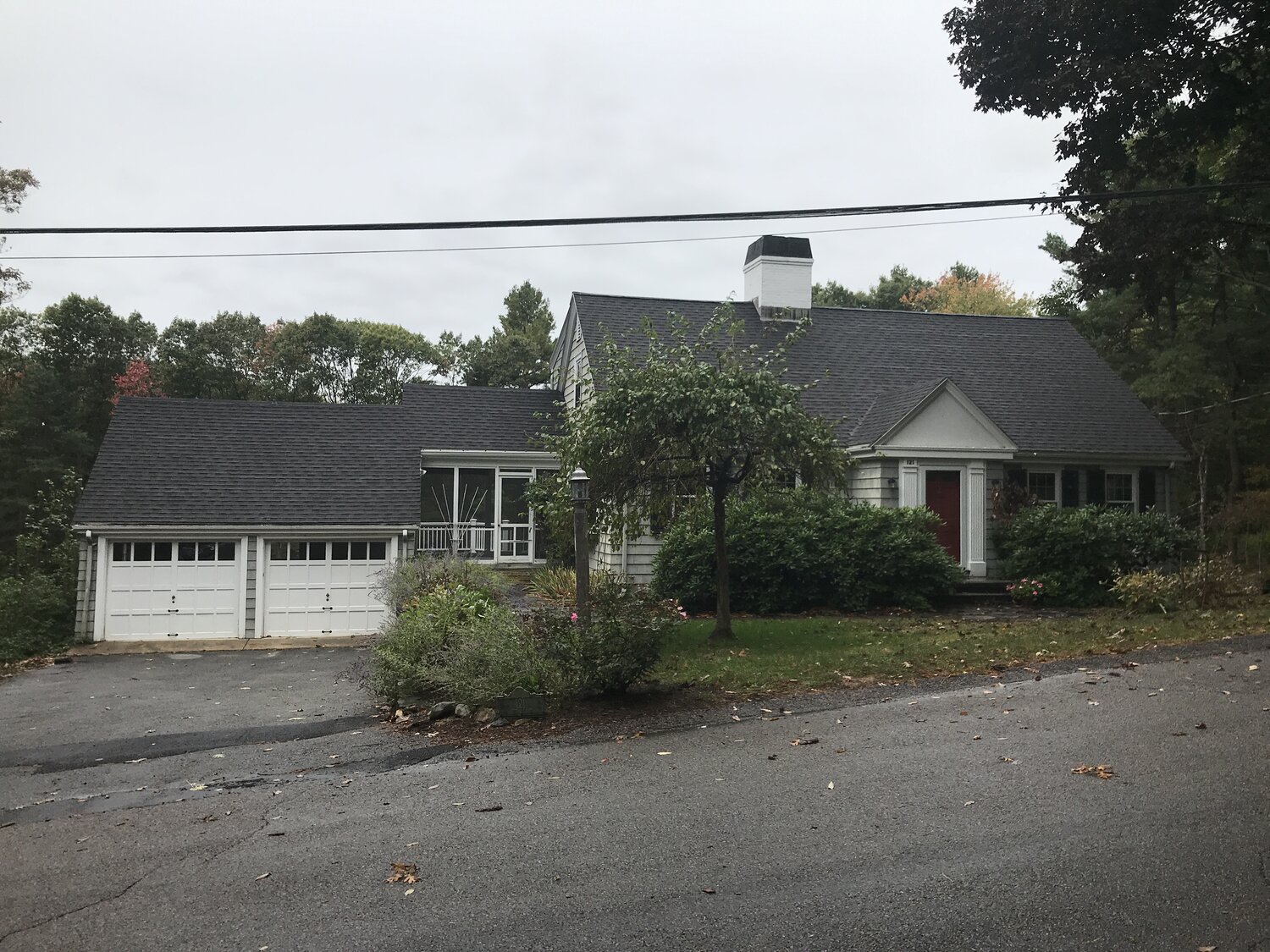

BEFORE

AFTER
A CAPE TRANSFORMATION IN WESTWOOD, MA
This charming cape-style home underwent a major renovation that included the addition of a new two-car garage, a mudroom, and a second-floor master suite. To make way for these new features, the original garage and screened porch were removed, and two new dormers were added to bring more natural light into the existing bedrooms on the second floor. The interior of the home was also fully remodeled, with the old kitchen being replaced by a new and improved one. The renovation has greatly enhanced the home's overall aesthetic, adding to its charm and character. The success of this project is a testament to the contractor's dedication and hard work, as well as their commitment to following the detailed drawing set.
Contractor: J.P. Hoffman Design Build Inc.
