



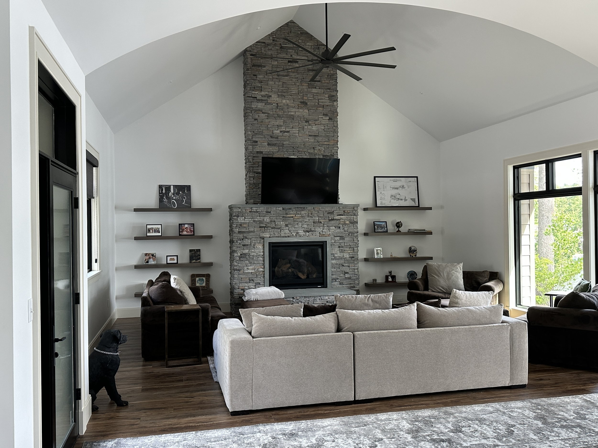
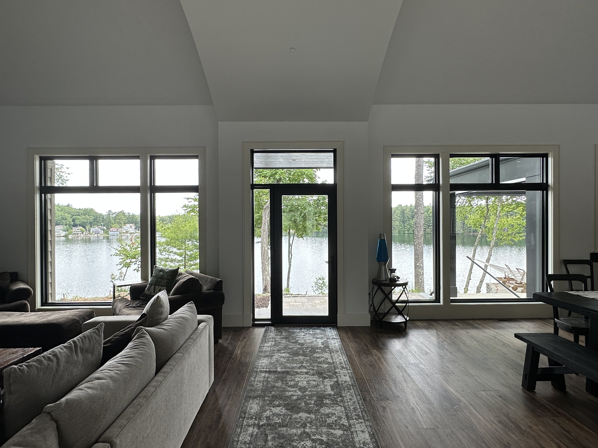
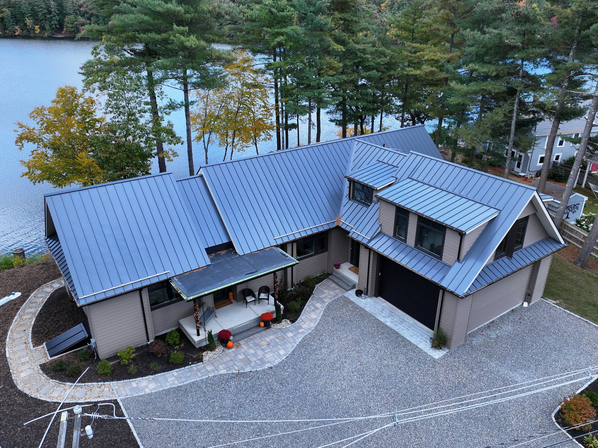
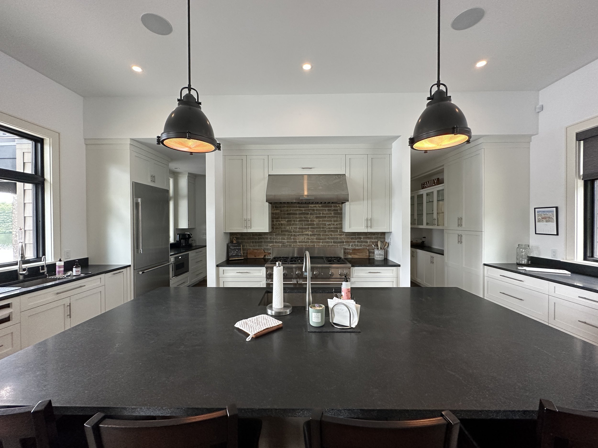
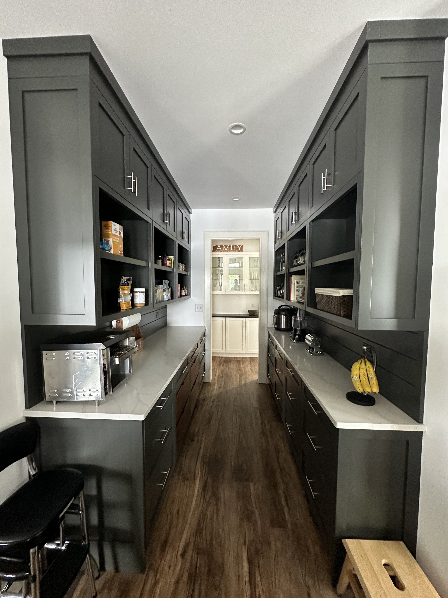
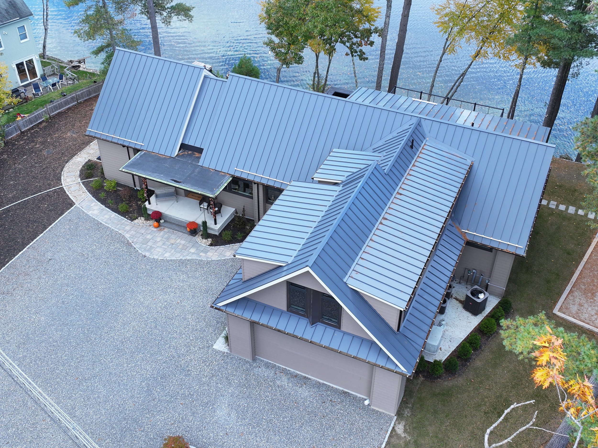
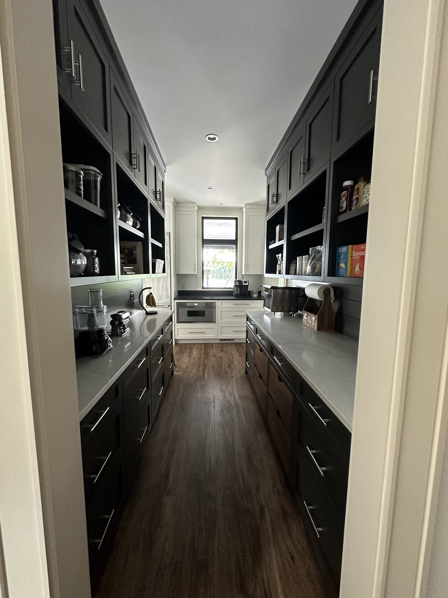
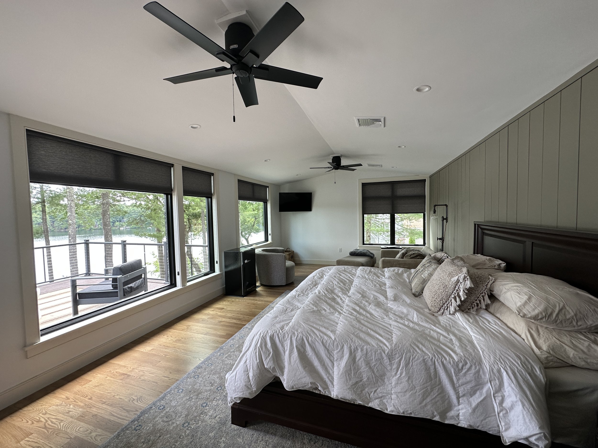

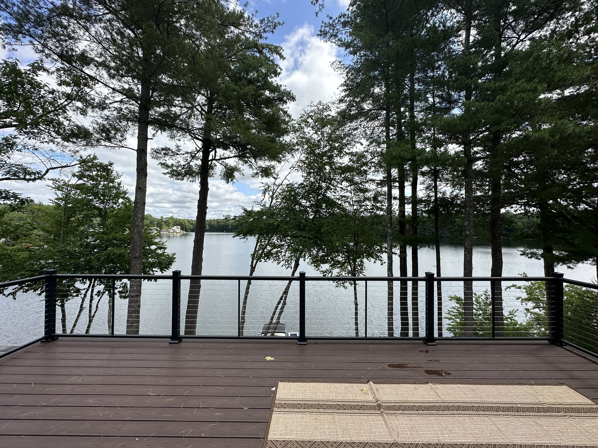
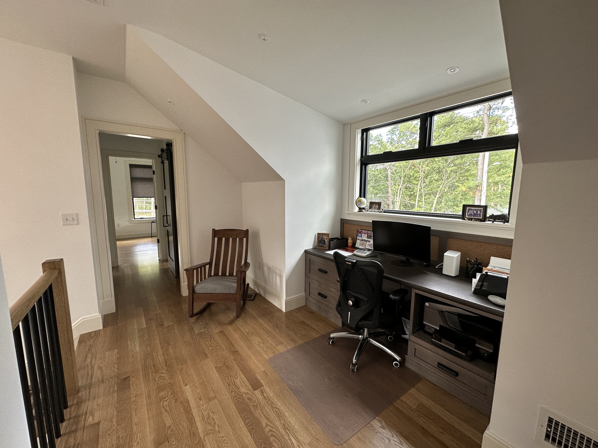
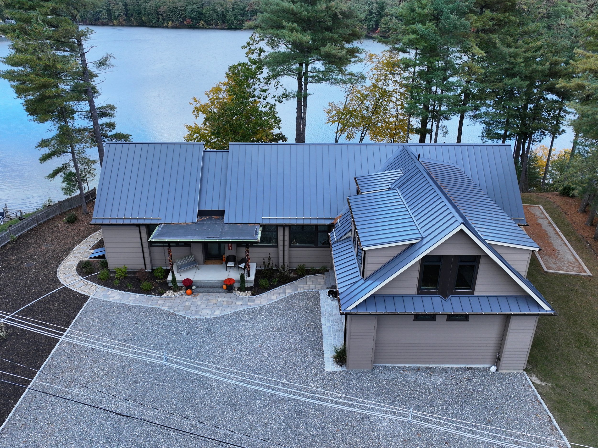
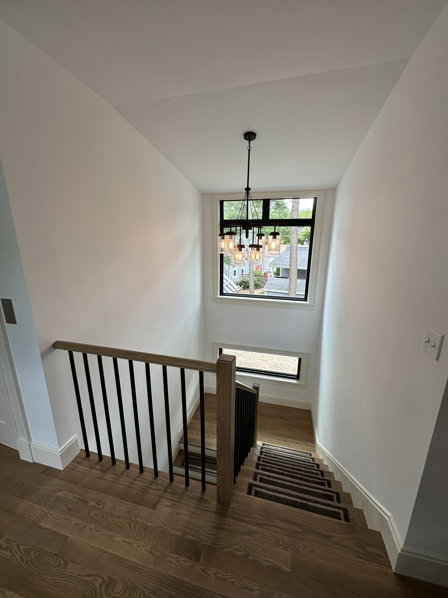
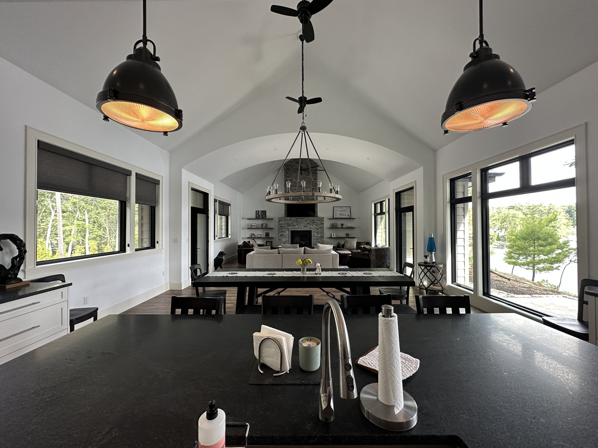
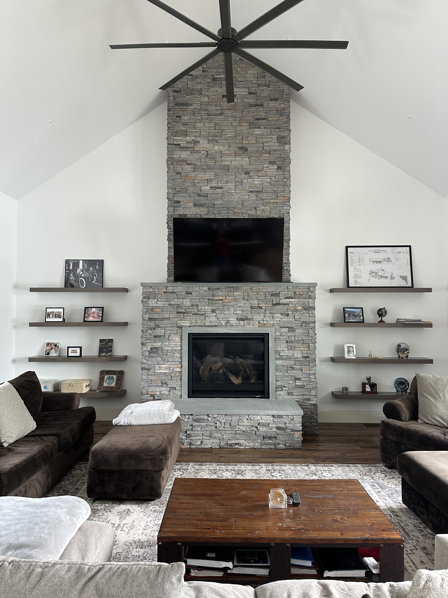
A NEW MODERN LAKEFRONT HOME IN STOW, MA
Welcome to this breathtaking, 3,300sf custom-built home in Stow, MA, situated on a picturesque hill with stunning views of Lake Boon. This home's impressive design features deep overhangs, bold corner columns, and expansive windows that create a luxurious and distinctive aesthetic.
As you step inside, you'll be greeted by a spacious great room that seamlessly blends the kitchen, dining area, and living space, all perfectly oriented towards the gorgeous lake view. A walk-in pantry provides ample storage, while a guest bedroom suite, laundry room, and mudroom add practical and convenient features. The garage offers secure parking and additional storage.
On the second floor, the master bedroom is a true retreat, complete with a private deck that overlooks the lake. The master bathroom is spacious and opulent, providing plenty of room for relaxation and pampering. The closets provide ample storage space for even the most extensive wardrobe. A second bedroom suite, an open-to-hallway office space, and a laundry room complete the second floor.
Nicholas, the designer, spent countless hours collaborating with the client to ensure that each room's interior design met their exact specifications. Every cabinet, counter, and workspace was thoughtfully planned and tailored to the client's preferences, creating a perfect home that suits their needs. To ensure a complete understanding of the architecture, perspectives, plans, elevations, and axons were utilized.
Every detail of this home has been thoughtfully planned to make the most of the magnificent view. Whether you're unwinding on the deck or entertaining in the great room, you'll be able to take in the natural beauty of Lake Boon from every corner of this exquisite home.
Contractor: Fallon Custom Homes
