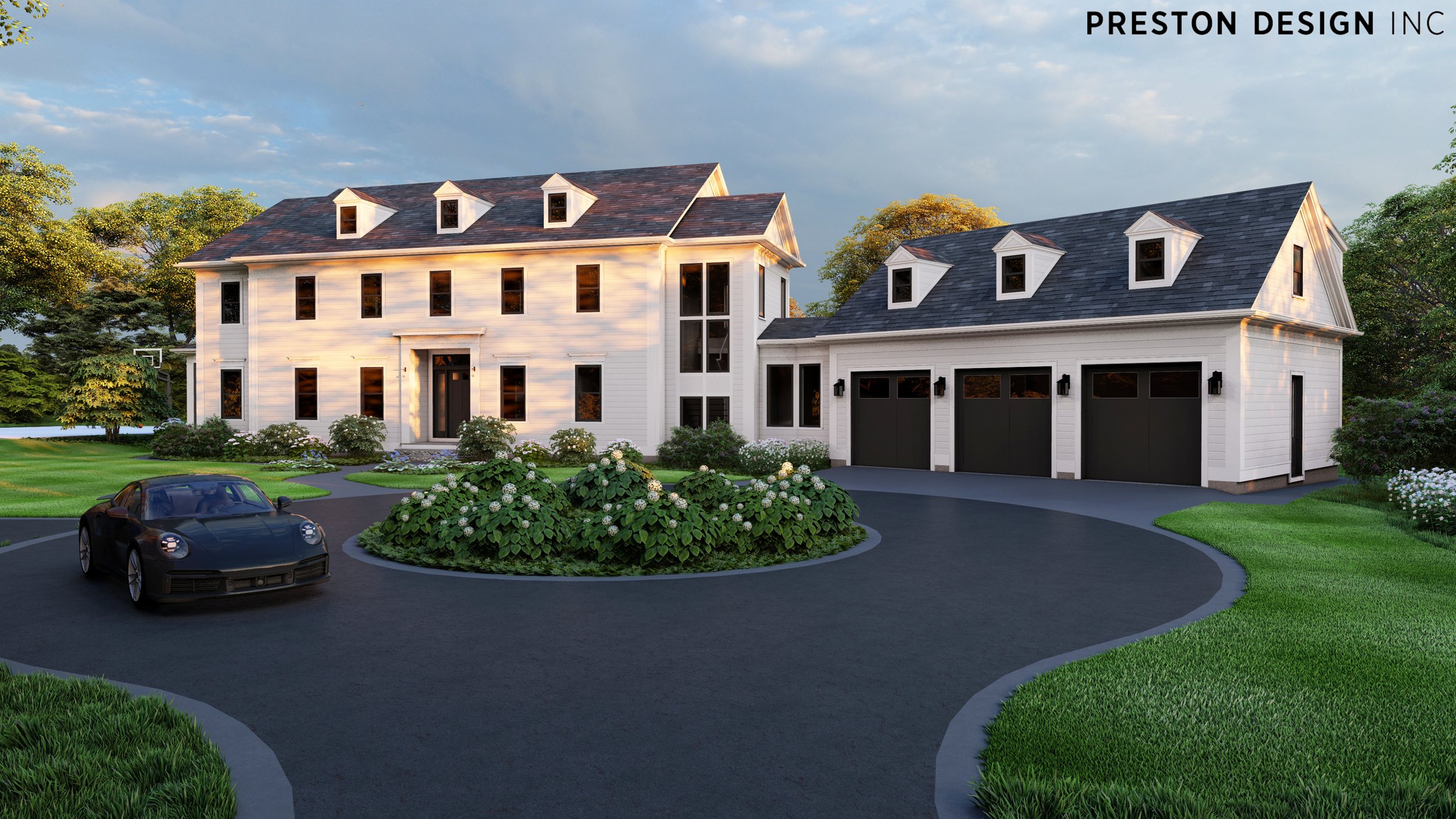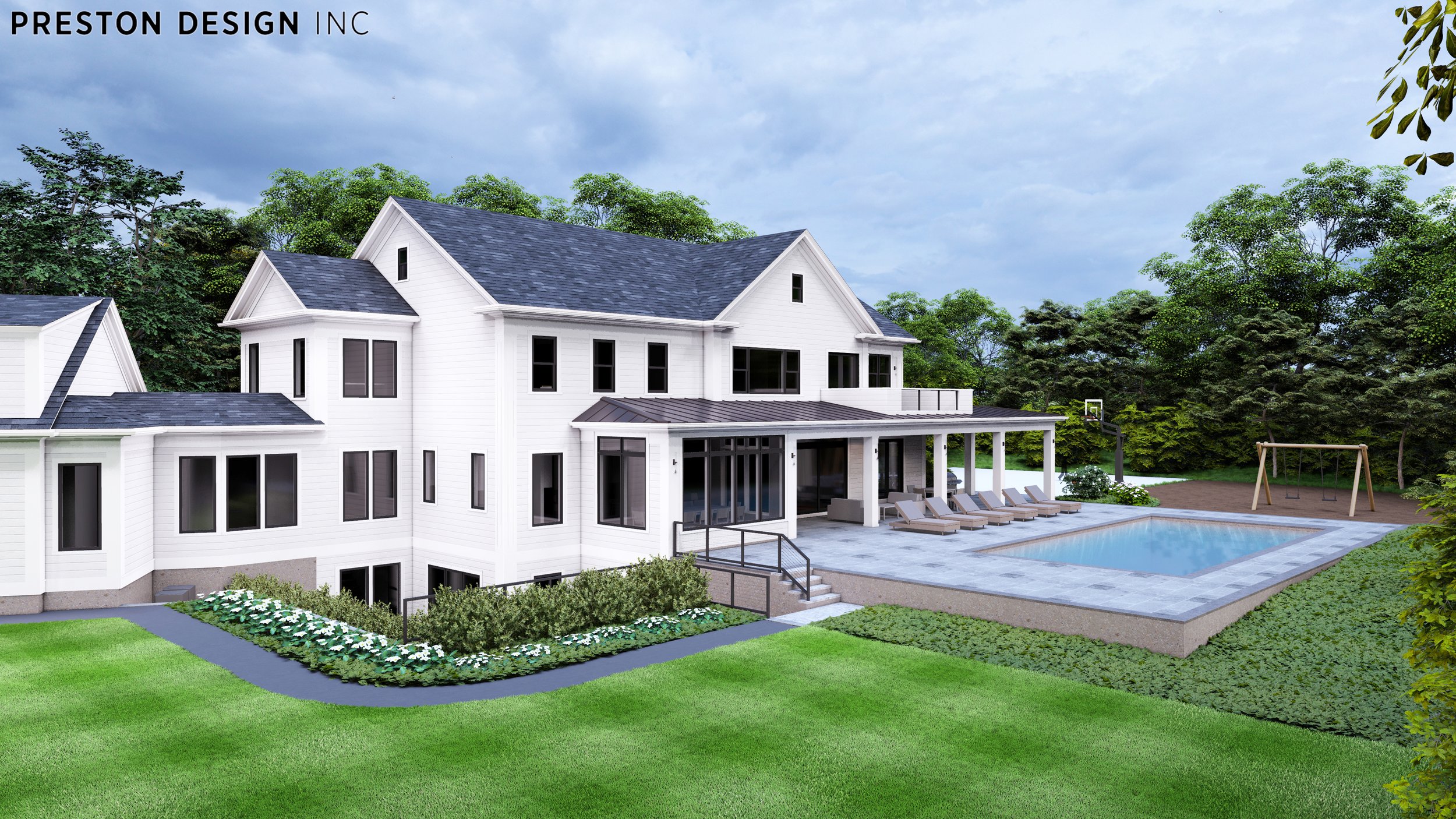












A NEW MODERN COLONIAL IN CARVER, MA
Designed by Preston Design, Inc., this new 7,000 sq. ft. modern colonial in Carver, Massachusetts is crafted for exceptional family living. The open-concept first floor features a chef’s kitchen with a spacious island, seamlessly connected to the living area, with a scullery and dining room just steps away. A library and private office on the main level offer comfort and flexibility for remote work.
The second floor includes three well-appointed bedroom suites and an expansive primary suite designed for the homeowners’ comfort. Above the three-car garage, a large recreation room provides additional space for family activities, while the walk-out lower level features a bright, versatile playroom. The unfinished attic offers potential for future expansion.
Outdoors, the fully landscaped grounds include a play lawn, pool terrace, and a 50' x 50' sport court. A private, curving driveway enhances the sense of seclusion, ensuring maximum privacy from the public road.


