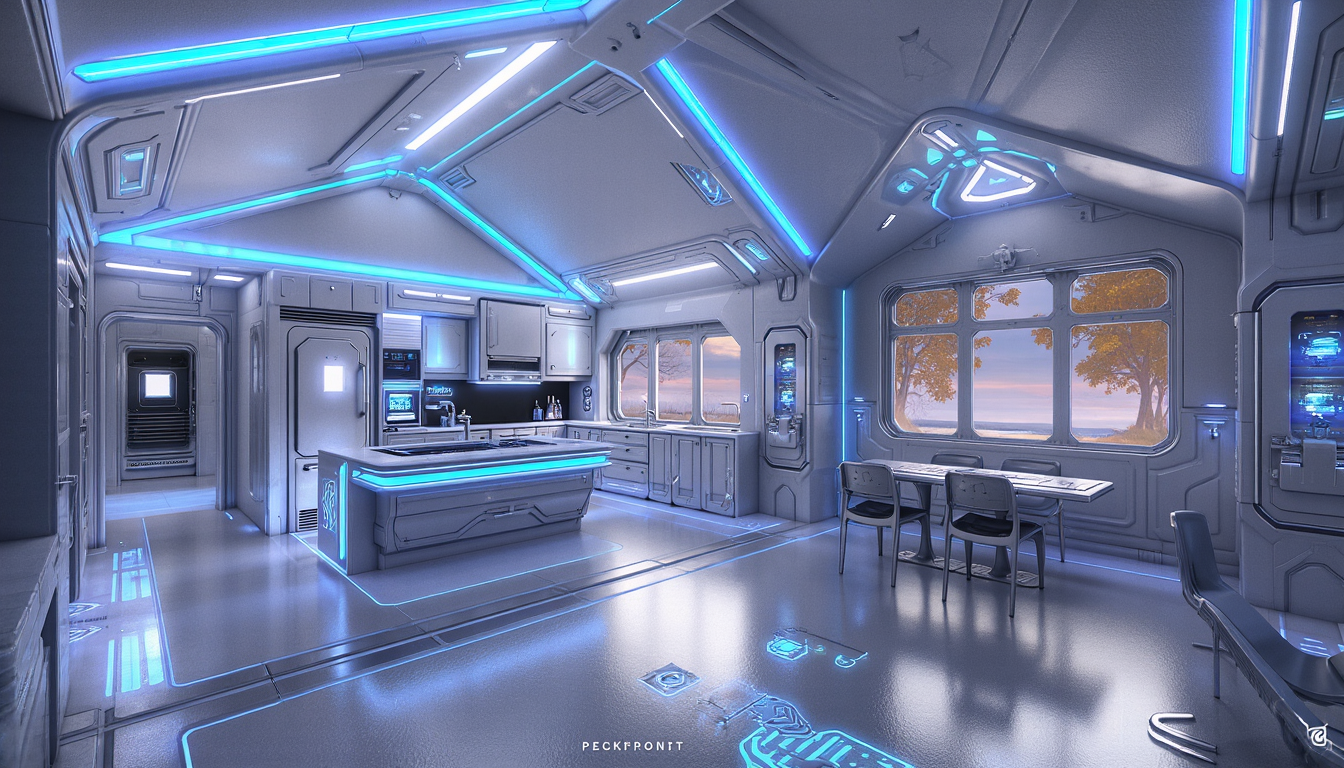





A NEW MODERN HOME IN WHITMAN, MA
Designed by Preston Design, Inc., this striking single-story home masterfully blends modern aesthetics with rustic charm through its bold, dark-color theme. A fully walk-out basement maximizes both creativity and functionality, featuring the owner's pottery studio, a state-of-the-art home gym, and ample tractor storage.
On the main floor, the open-concept layout shines, seamlessly integrating spacious living areas with warm, cabin-inspired details. Cathedral ceilings and exposed wood beams enhance the sense of openness, while a thoughtfully designed floor plan creates a cozy, inviting atmosphere—perfect for a home nestled deep in the woods.
At the heart of the home, the great room is bathed in natural light from expansive south-facing windows, offering breathtaking views of the surrounding landscape. A durable metal roof not only adds a sleek, contemporary edge but also ensures lasting protection from the elements. The exterior is equally captivating, featuring board and batten siding, accented with wood brackets and detailed soffit elements that add depth, contrast, and style.
Now, Preston Design, Inc. is taking innovation even further. With the power of AI, we can generate stunning interior designs tailored to your unique vision. From modern minimalism to timeless elegance, the possibilities are limitless. Let Preston Design, Inc. help you bring your dream interior to life—where creativity knows no bounds.










