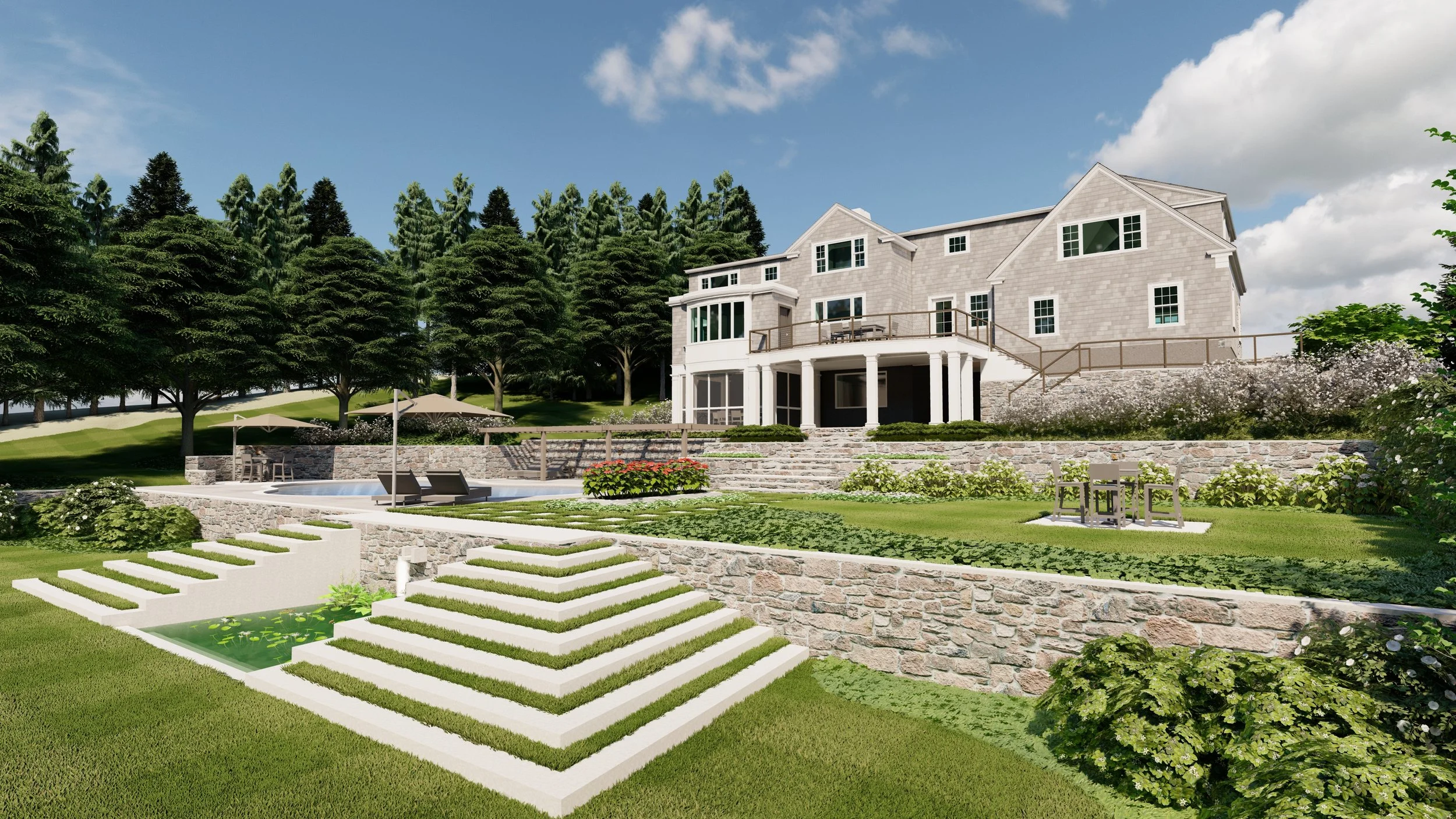





A LANDSCAPE MASTER PLAN IN WESTWOOD, MA
The proposed renovation plan for the rear yard is designed to convert an unusable outdoor space into a functional and visually appealing area. The project includes the addition of a new deck, a screened porch located beneath the existing dining room, an in-ground pool and terrace, a grand stair, an upper lawn perfect for hosting lunch, and a grand lower lawn complete with a grass-tread stair and fountain. The integration of a series of retaining walls throughout the yard has been carefully planned to enhance the aesthetic appeal and to provide functional support to the landscaping. Overall, this transformation promises to create a beautiful and practical outdoor living space that will be enjoyed for years to come.